3727 San Vincente Court, Newbury Park, CA 91320
-
Listed Price :
$3,800/month
-
Beds :
4
-
Baths :
3
-
Property Size :
1,835 sqft
-
Year Built :
1974
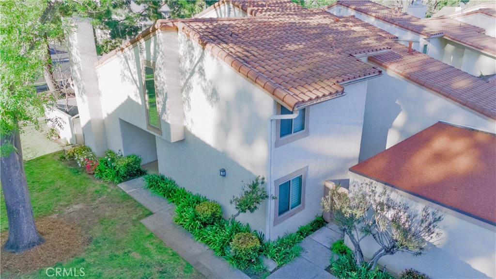
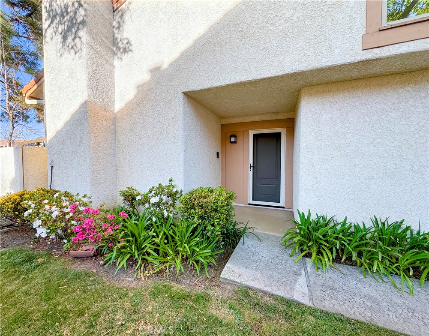
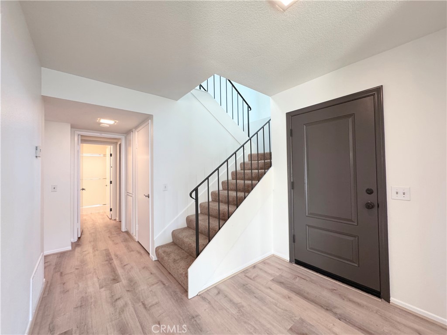
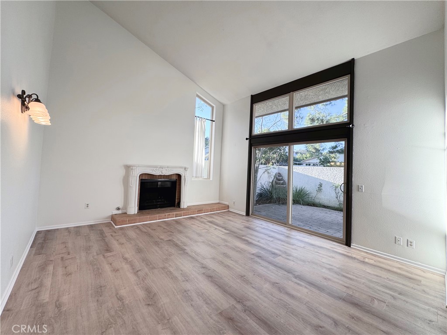
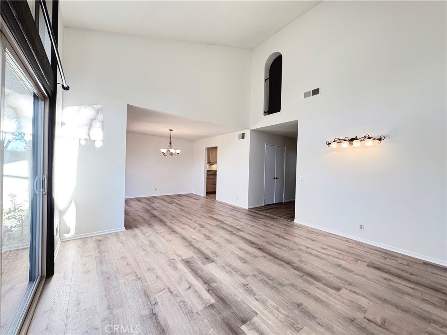
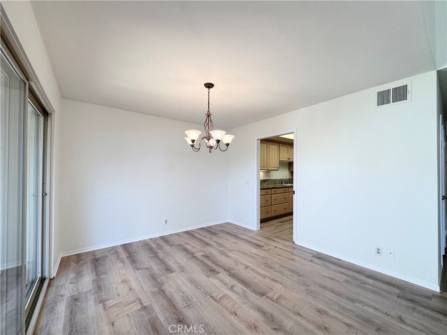
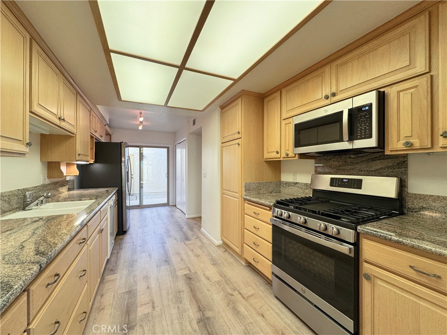
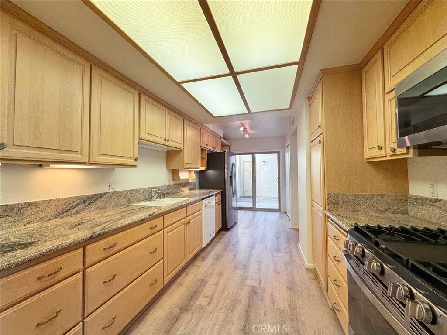
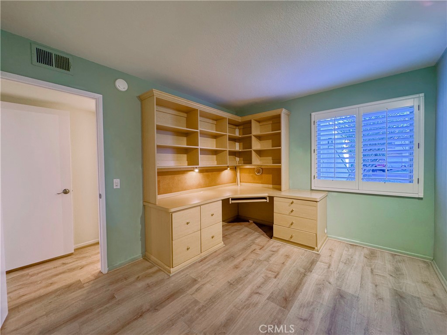
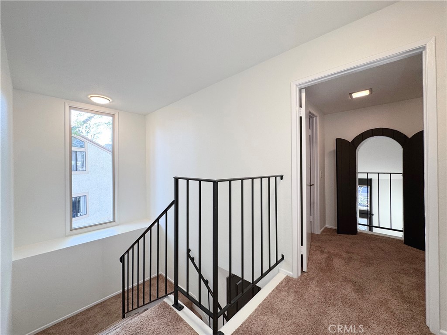
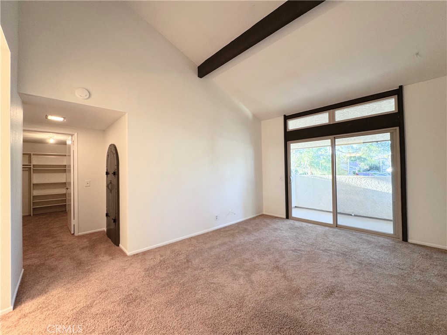
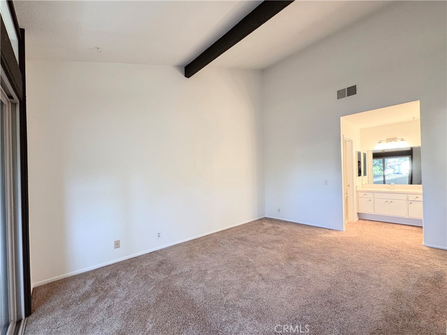
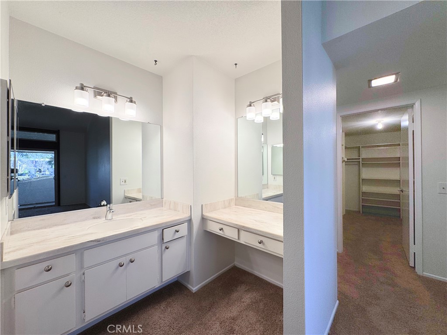
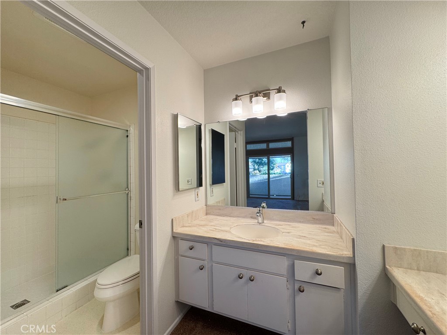
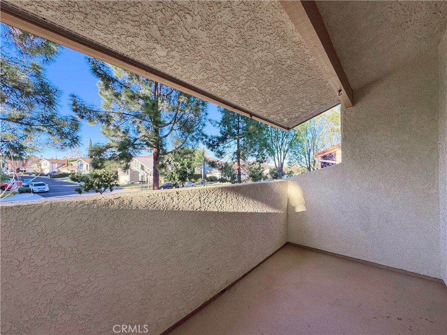
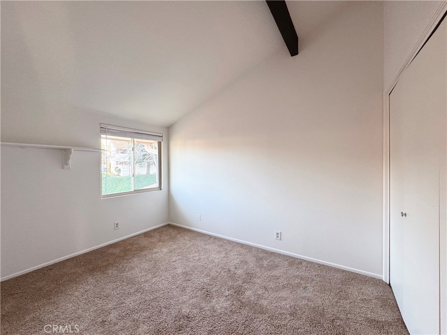
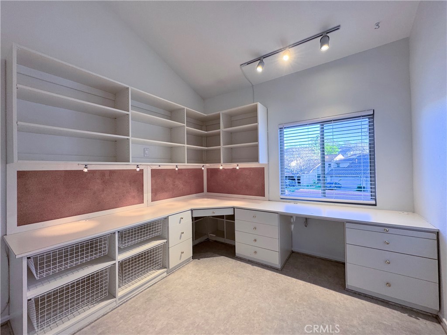
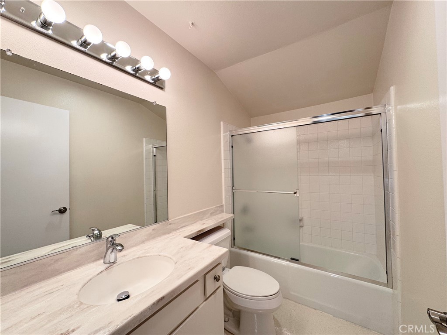
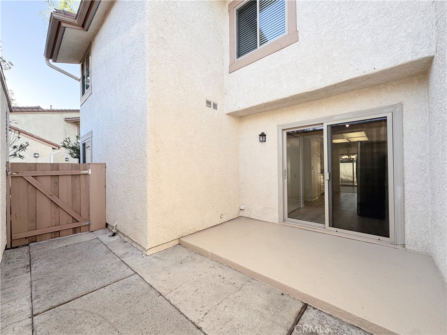
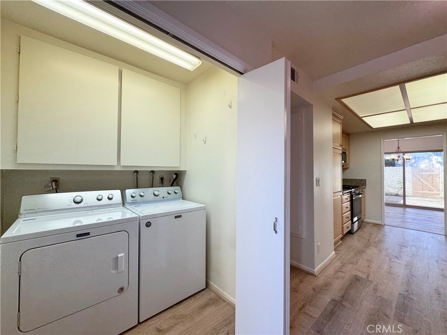
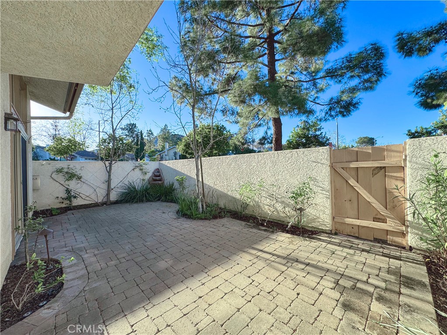
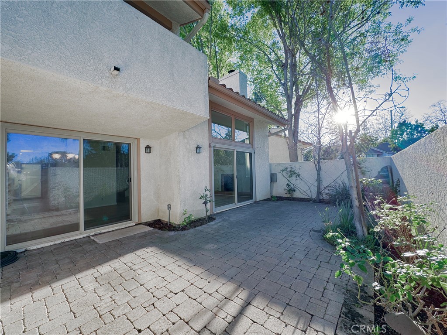
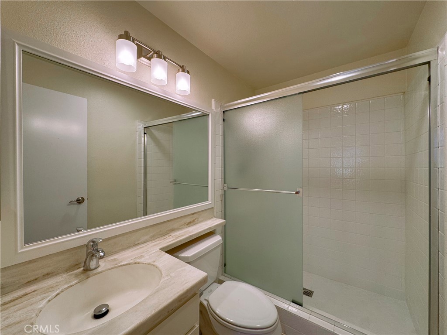
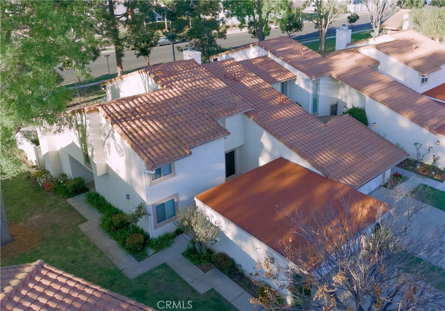
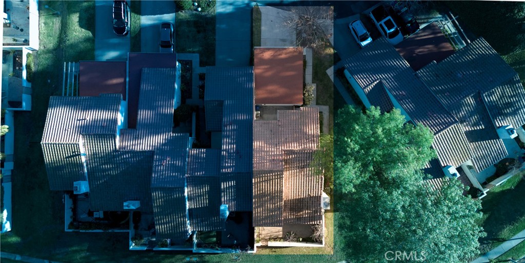
Property Description
This charming end unit nestled on a private street offers ample space for both remote work and unwinding after a long day. Three bedrooms are located upstairs, including a primary suite with a walk-in closet and a spacious office downstairs (complete with a built-in desk). The living room boasts cathedral ceilings that extend from the primary suite to the entire upstairs, adorned with exposed wood beams. The two-car garage is situated across a private courtyard, leading to the in-unit laundry, eat-in kitchen, and separate dining room, which opens to the large formal living area. Dual sliding doors flood the space with natural light and connect to a private walled patio, surrounded by trees and lush greenery. Recently updated with new flooring, this home seamlessly combines modern conveniences with a captivating storybook charm, all while enjoying an excellent location near stores, restaurants, and top-rated schools!
Interior Features
| Laundry Information |
| Location(s) |
Laundry Room |
| Kitchen Information |
| Features |
Built-in Trash/Recycling, Stone Counters |
| Bedroom Information |
| Bedrooms |
4 |
| Bathroom Information |
| Features |
Separate Shower, Tub Shower |
| Bathrooms |
3 |
| Interior Information |
| Features |
Breakfast Area, Cathedral Ceiling(s), Separate/Formal Dining Room, Primary Suite |
| Cooling Type |
Central Air |
| Heating Type |
Forced Air |
Listing Information
| Address |
3727 San Vincente Court |
| City |
Newbury Park |
| State |
CA |
| Zip |
91320 |
| County |
Ventura |
| Listing Agent |
Jimmy Rashid DRE #02130355 |
| Courtesy Of |
Berkshire Hathaway HomeServices California Properties |
| List Price |
$3,800/month |
| Status |
Active |
| Type |
Residential Lease |
| Subtype |
Townhouse |
| Structure Size |
1,835 |
| Lot Size |
6,098 |
| Year Built |
1974 |
Listing information courtesy of: Jimmy Rashid, Berkshire Hathaway HomeServices California Properties. *Based on information from the Association of REALTORS/Multiple Listing as of Feb 28th, 2025 at 3:23 AM and/or other sources. Display of MLS data is deemed reliable but is not guaranteed accurate by the MLS. All data, including all measurements and calculations of area, is obtained from various sources and has not been, and will not be, verified by broker or MLS. All information should be independently reviewed and verified for accuracy. Properties may or may not be listed by the office/agent presenting the information.

























