641 Charwood Court, Brea, CA 92821
-
Listed Price :
$3,750/month
-
Beds :
4
-
Baths :
3
-
Property Size :
1,469 sqft
-
Year Built :
1974
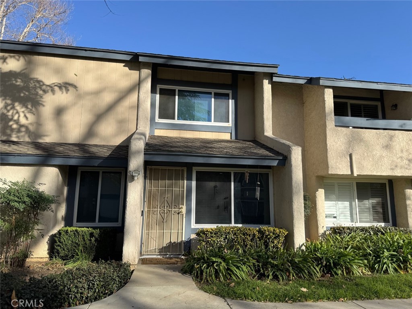
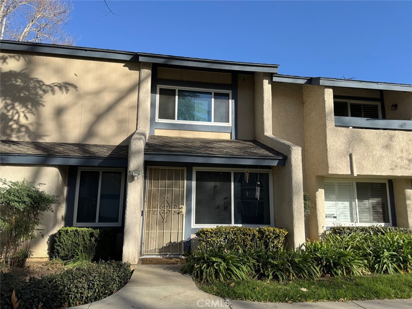
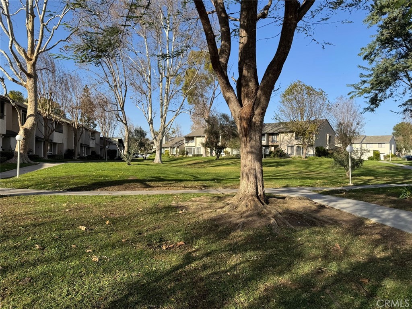
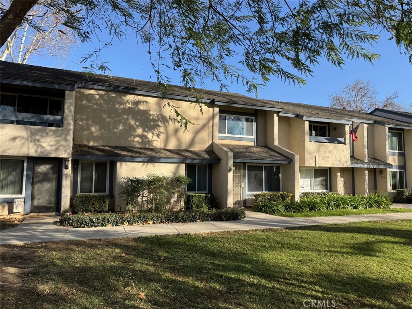
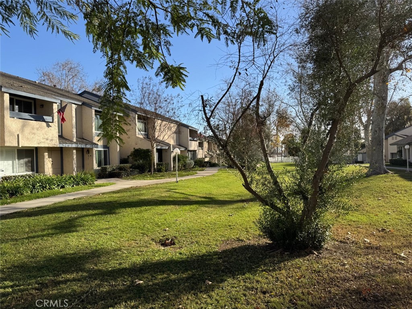
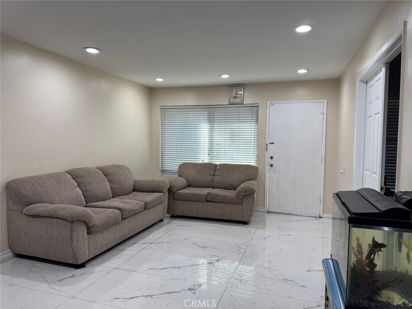
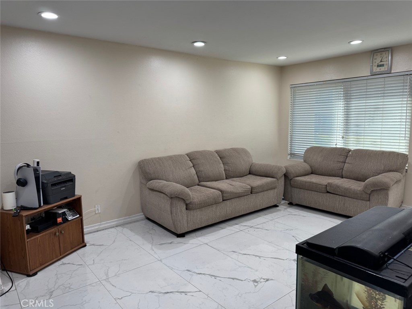
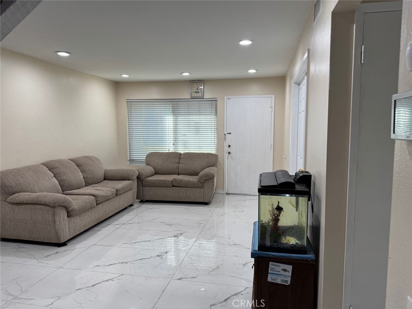
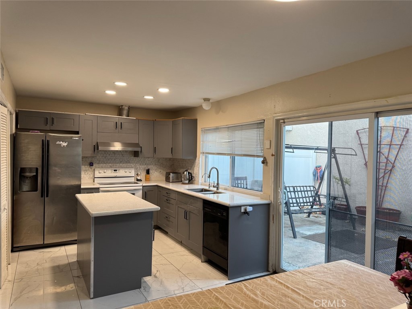
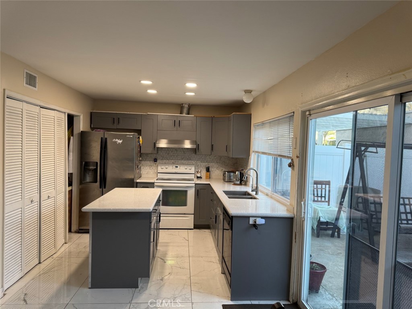
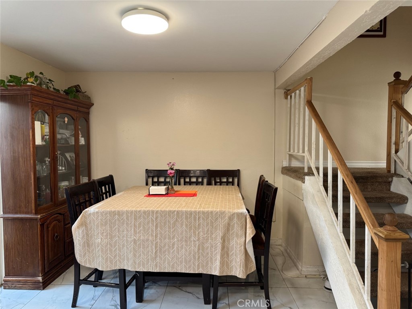
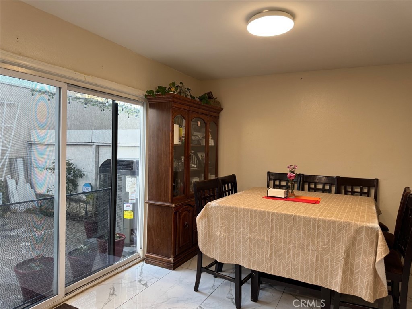
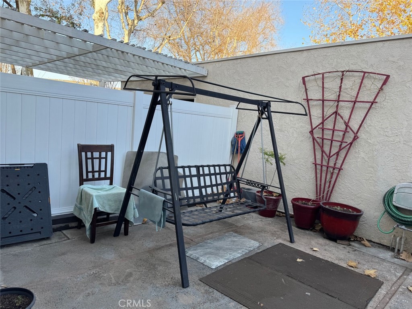
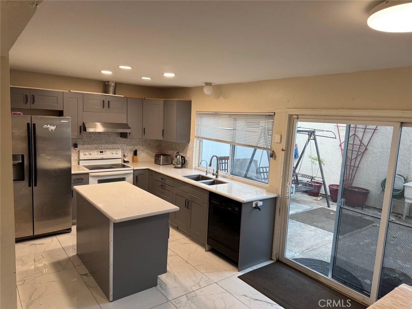
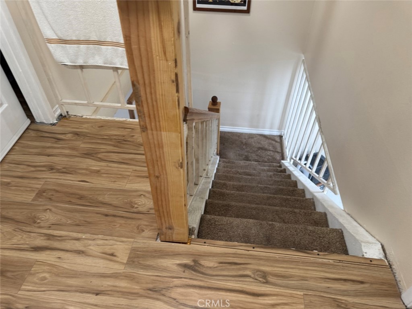
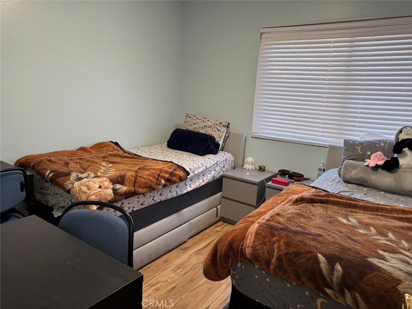
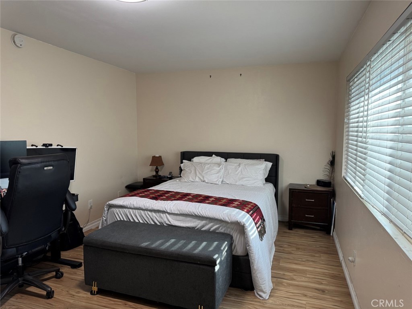
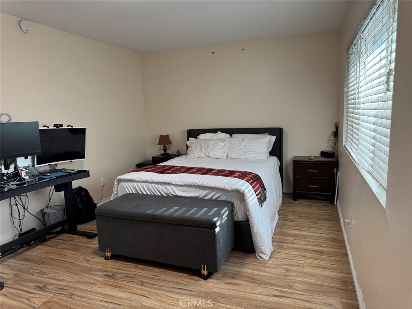
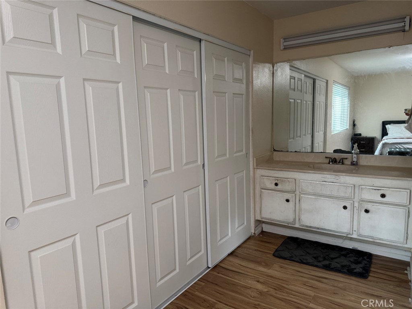
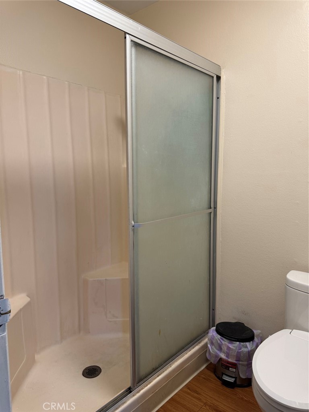
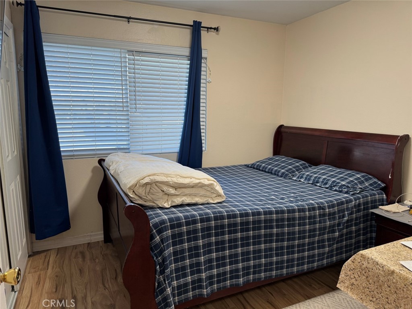
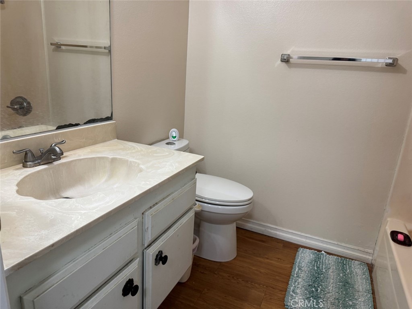
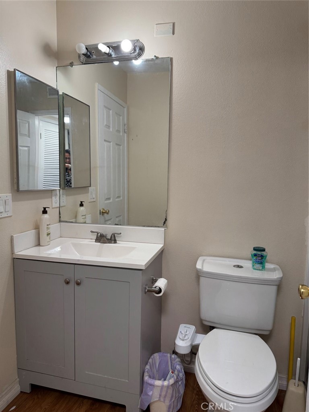
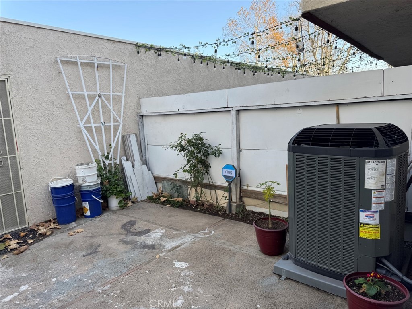
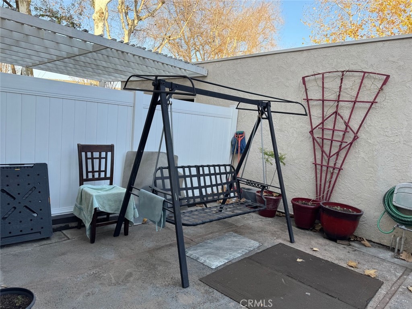
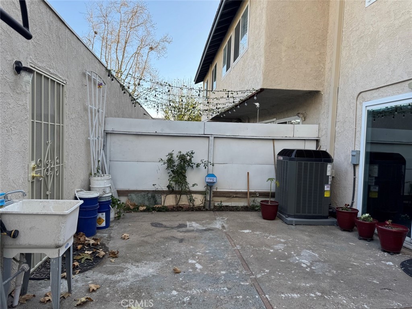
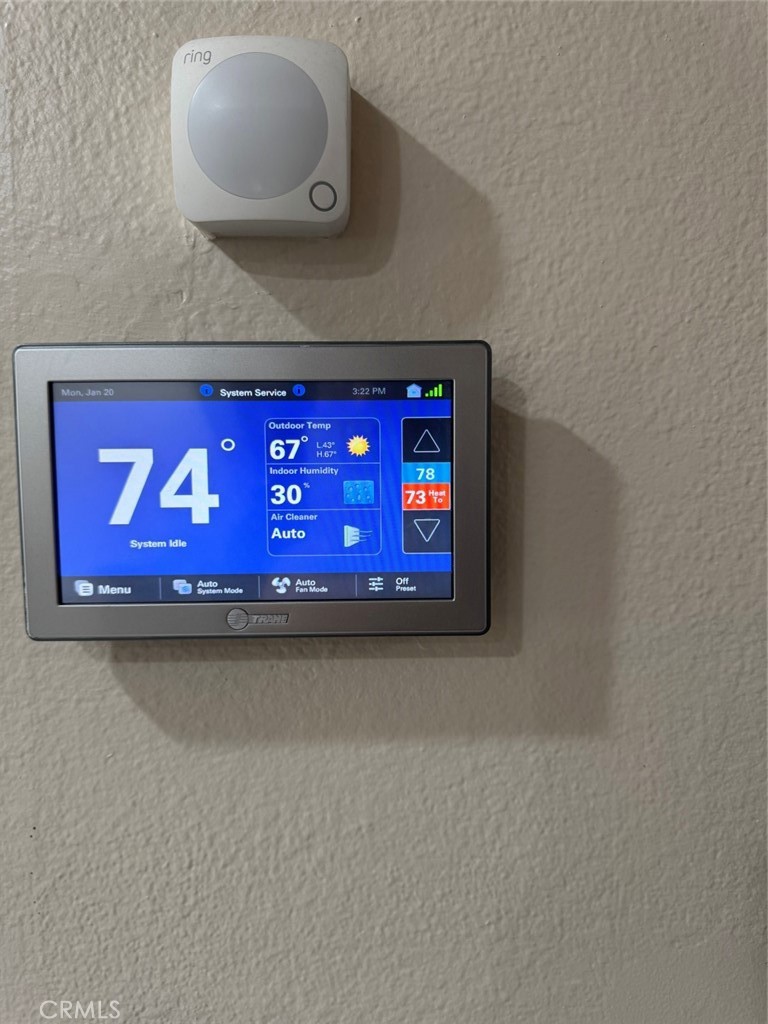
Property Description
This beautiful attached single-family home is a townhome style with four bedrooms and three bathrooms, a two-car detached garage, and a nice, cozy backyard. The updated home is located near Sonora High School and comes with updated quartz countertops with a central island, a dining room/family room, a separate living room, a downstairs bedroom, and a bathroom, light and bright, with beautiful marble flooring. All upstairs rooms have laminated wood flooring, water softener, and new air conditioning with a filter for allergy-sensitive individuals. There are a lot of green spaces in the community, two pools, and a BBQ area for get-togethers, located near shopping centers, schools, and a few miles away from the Brea mall. Apply at https://apply.link/AbmY04o
Interior Features
| Laundry Information |
| Location(s) |
Electric Dryer Hookup, In Garage |
| Kitchen Information |
| Features |
Kitchen Island, Quartz Counters |
| Bedroom Information |
| Features |
Bedroom on Main Level |
| Bedrooms |
4 |
| Bathroom Information |
| Bathrooms |
3 |
| Interior Information |
| Features |
Ceiling Fan(s), Quartz Counters, Bedroom on Main Level, Primary Suite |
| Cooling Type |
Central Air |
Listing Information
| Address |
641 Charwood Court |
| City |
Brea |
| State |
CA |
| Zip |
92821 |
| County |
Orange |
| Listing Agent |
Namneet Dhaliwal DRE #01393340 |
| Courtesy Of |
Zone Realty, Inc |
| List Price |
$3,750/month |
| Status |
Active |
| Type |
Residential Lease |
| Subtype |
Single Family Residence |
| Structure Size |
1,469 |
| Lot Size |
1,555 |
| Year Built |
1974 |
Listing information courtesy of: Namneet Dhaliwal, Zone Realty, Inc. *Based on information from the Association of REALTORS/Multiple Listing as of Jan 23rd, 2025 at 3:36 PM and/or other sources. Display of MLS data is deemed reliable but is not guaranteed accurate by the MLS. All data, including all measurements and calculations of area, is obtained from various sources and has not been, and will not be, verified by broker or MLS. All information should be independently reviewed and verified for accuracy. Properties may or may not be listed by the office/agent presenting the information.



























